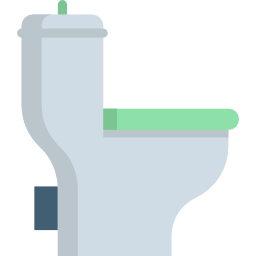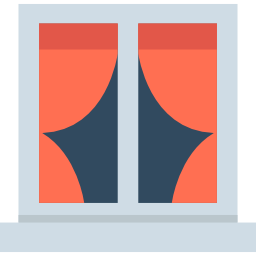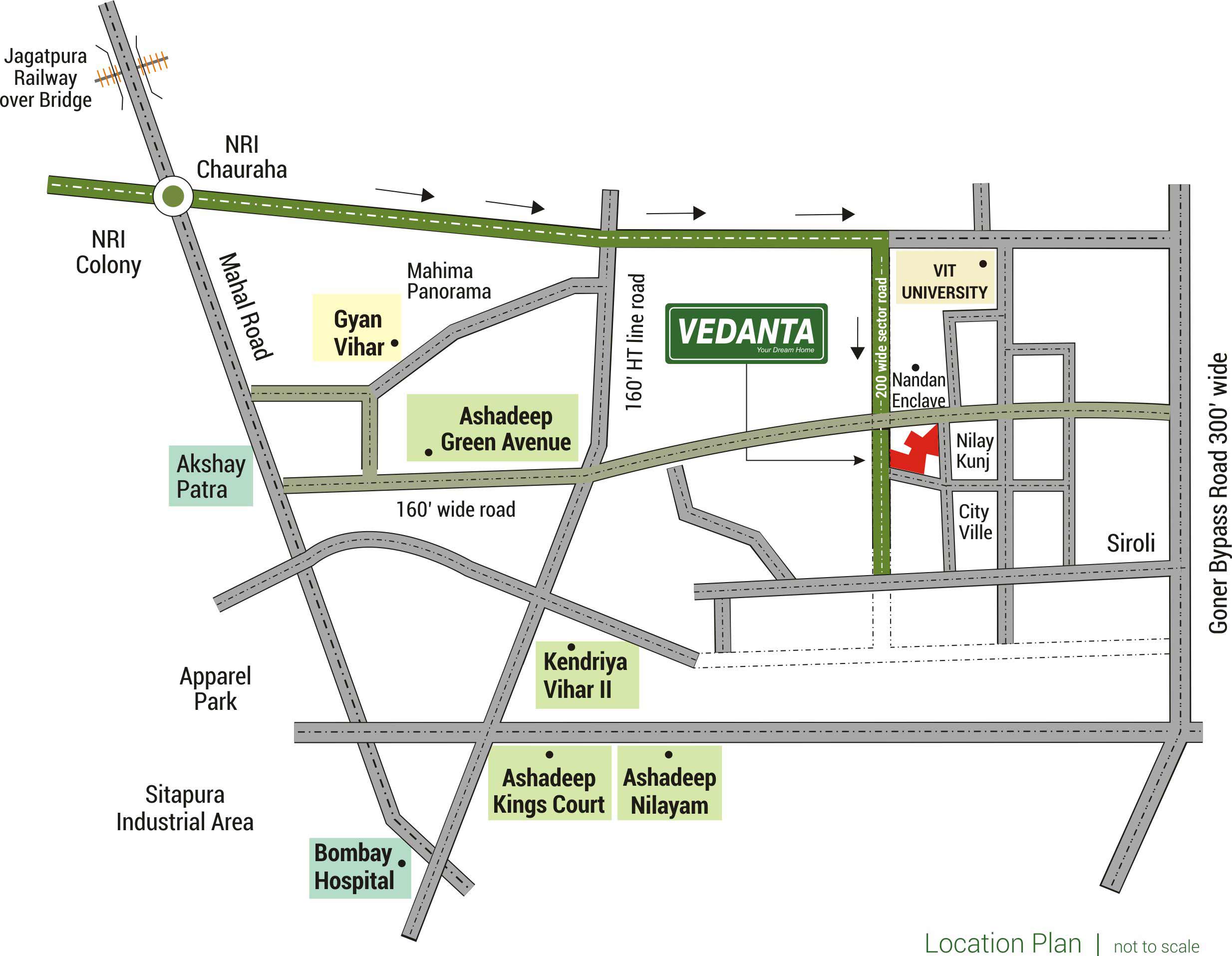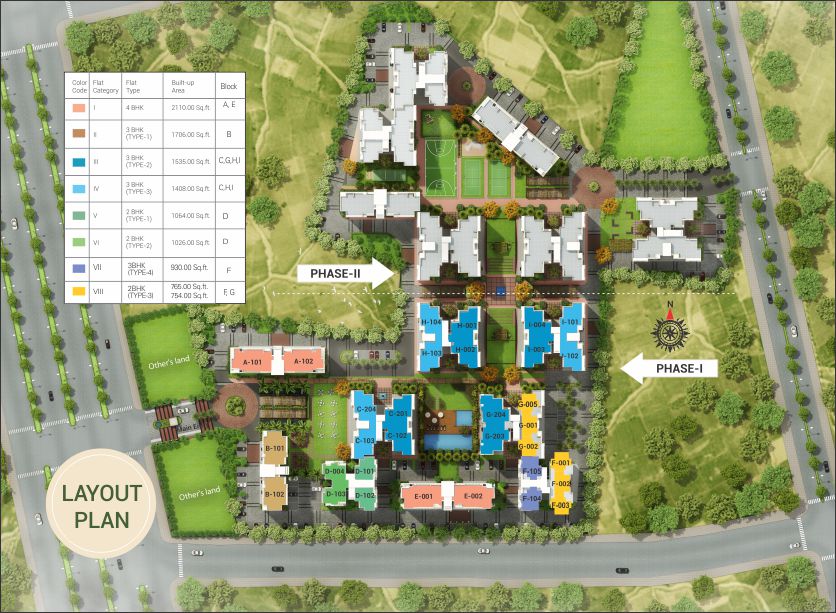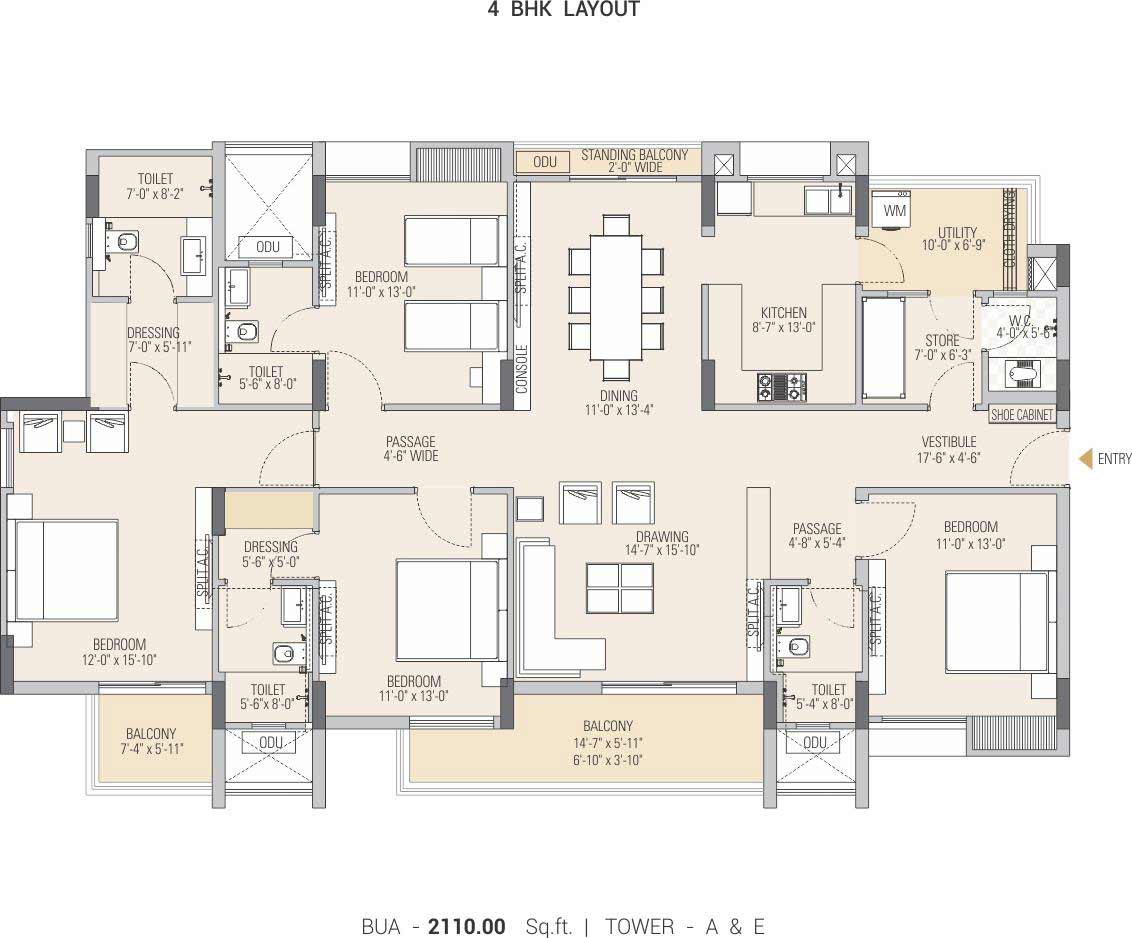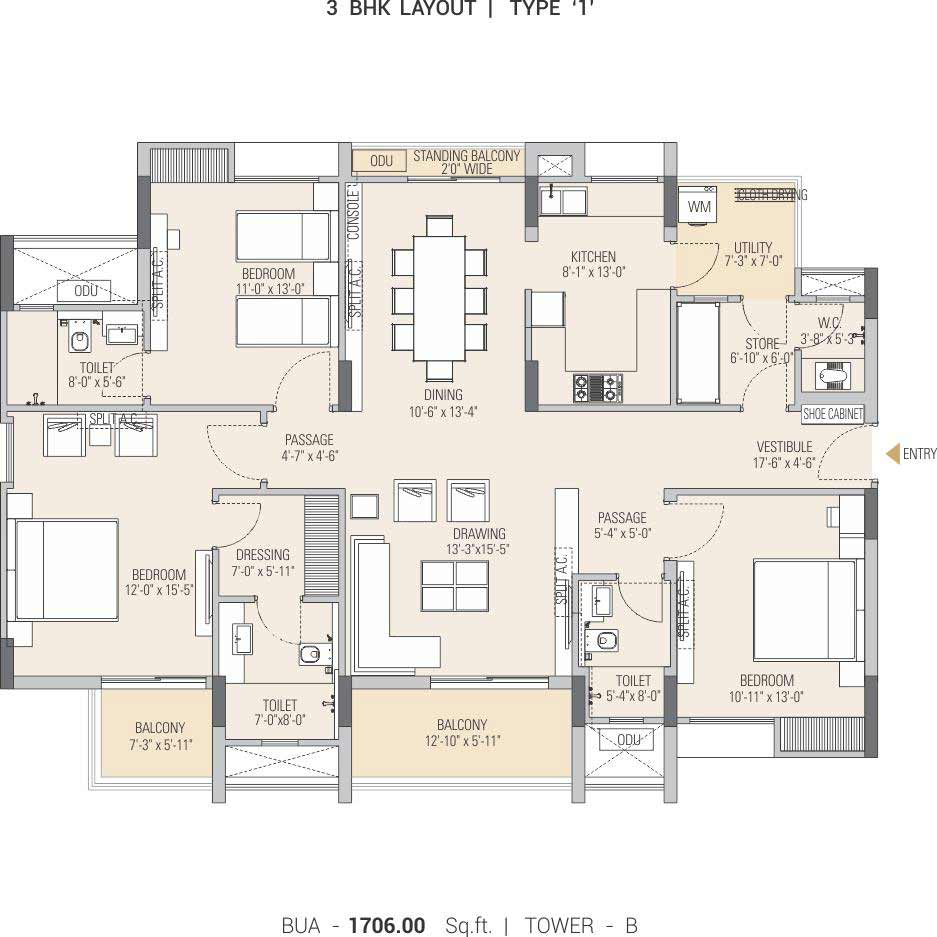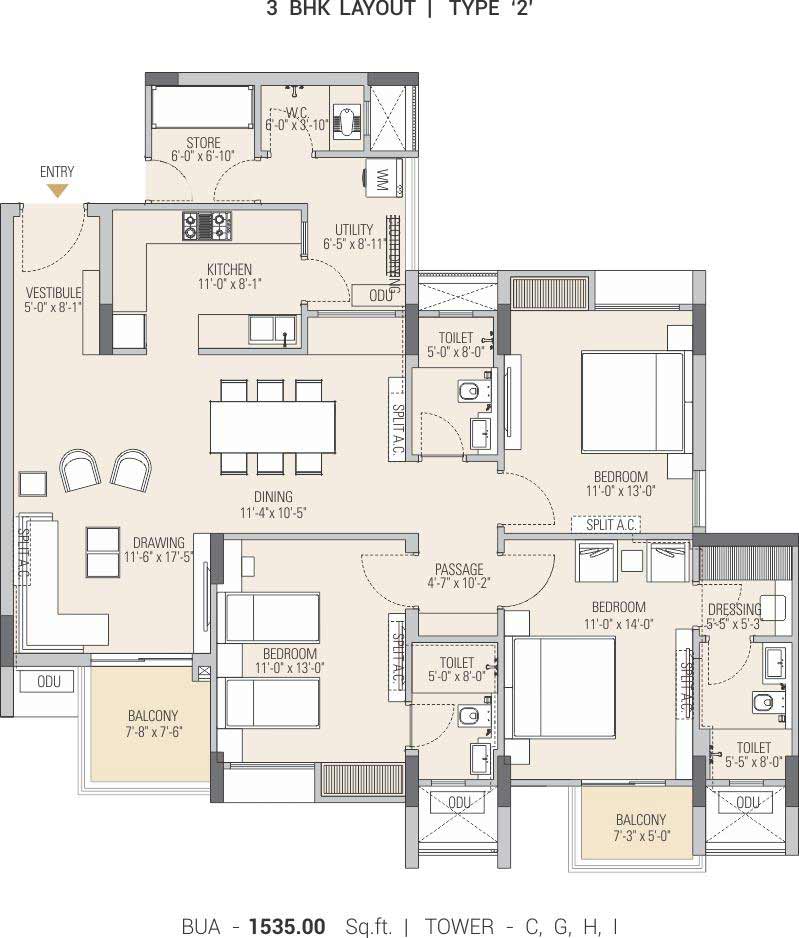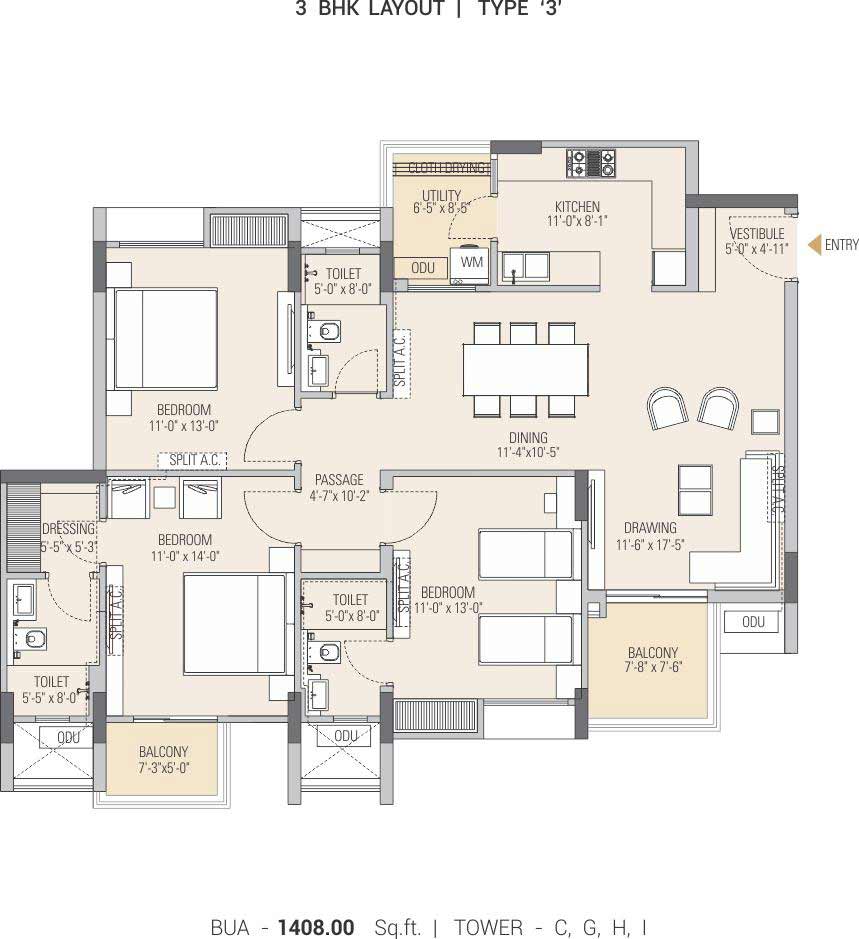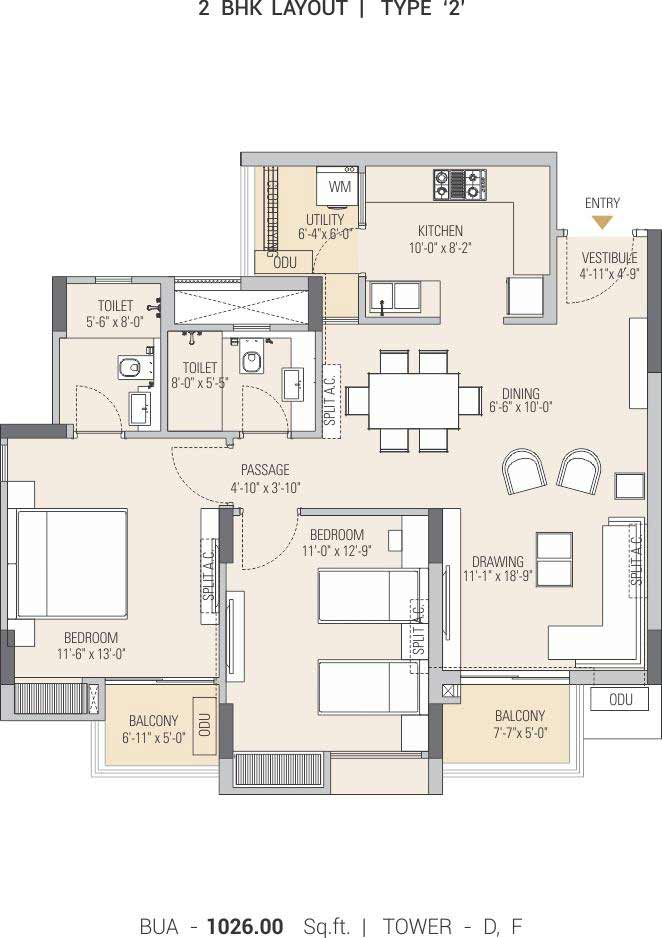Introduction
- It is a Group Housing Project
- Near VIT College, Jagatpura, Jaipur
- Total land area of Project is 9.74 acres.
- Total 269 Flats in Phase - I
- Clubhouse with latest facilities
- Each Flat will have Power Back up of 0.8 KVA and right to use one car parking
Project Features
- Automatic Boom barriers on entry and exit gate.
- CCTV Camera Security all around the common area
- Intercom Terminal from main gate.
- All lifts with Automotive Rescue Device (ARD)
- Well designed lift lobby
- Centralised RO plant
- Rain water harvesting for ground water recharge
- Sewerage treatment plant (STP)
- Recirculation of treated water for flushing and gardening
- Earthquake resistance structure as per norms
- Fire Fighting System as per norms
- Swimming pool
- Modern Gymnasium
- Table Tennis, Billiards Table, Card Room, Carrom, Tot Lot
- Reading Room
- Community Hall
- Facility Management Service by Professional Company



