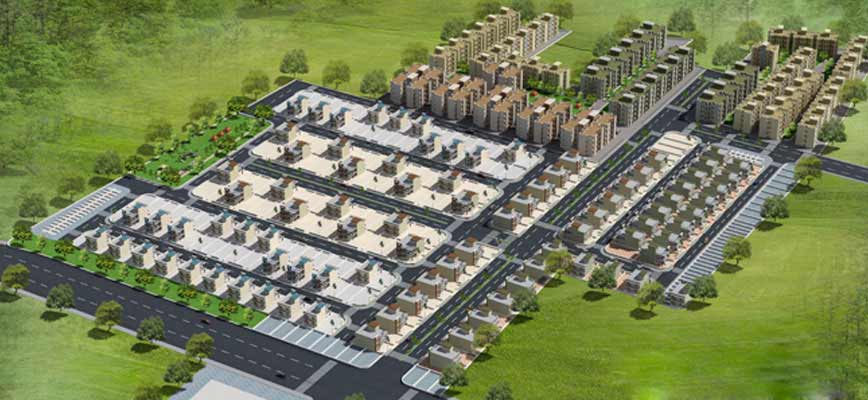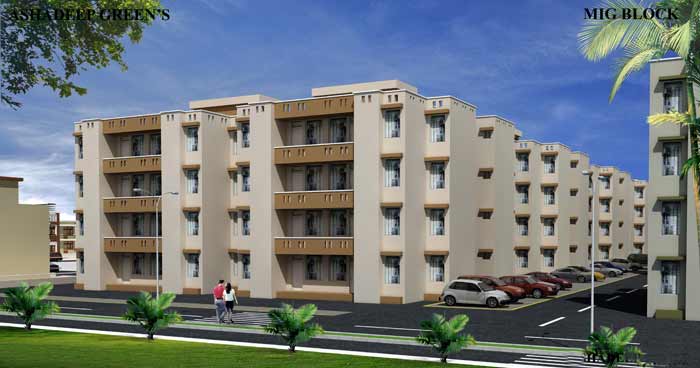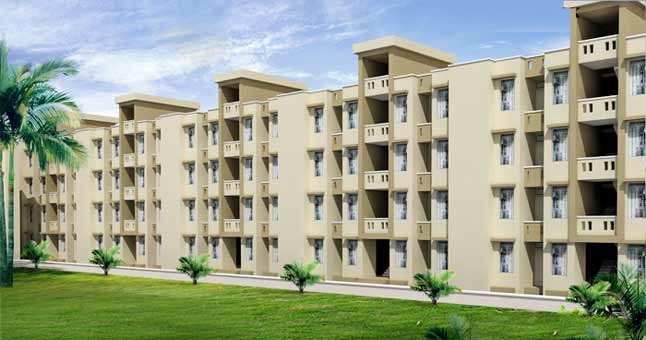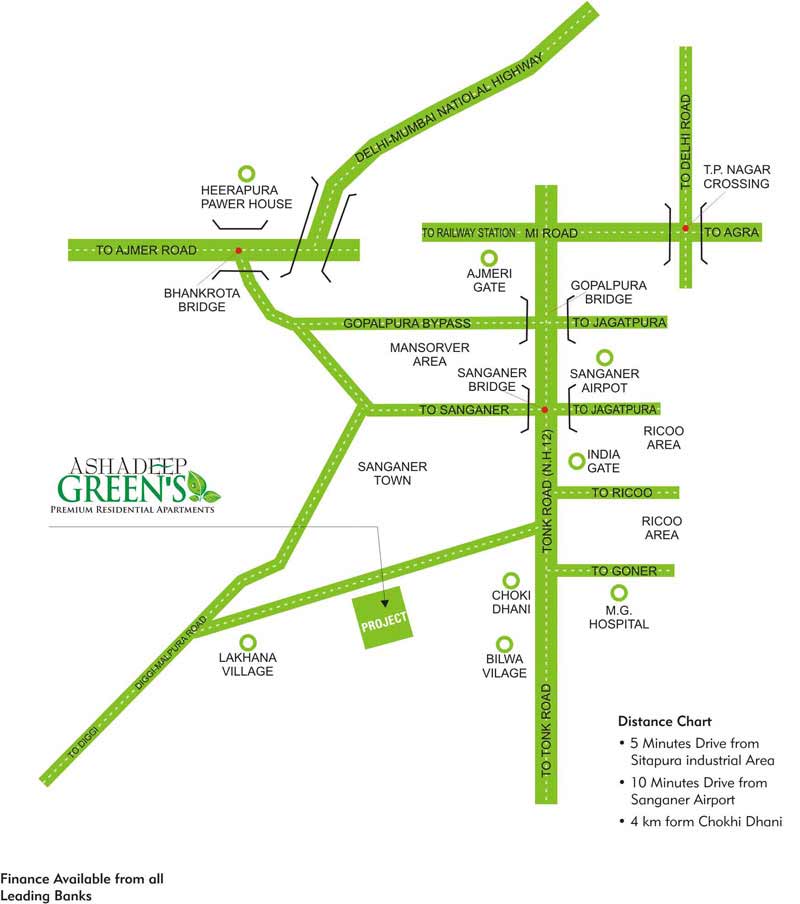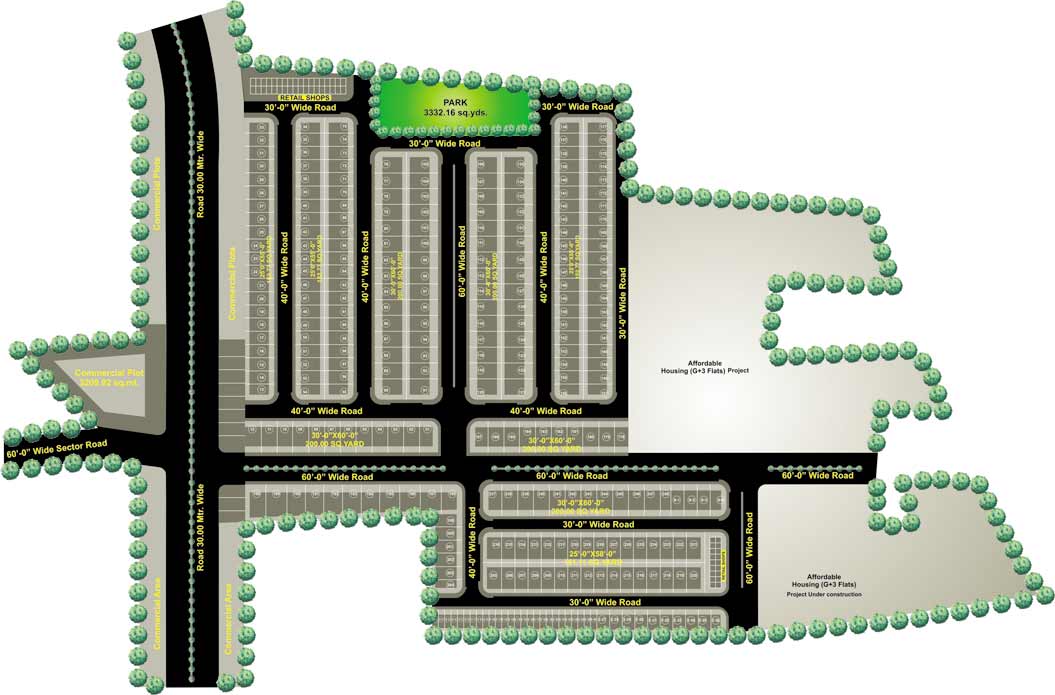Introduction
- An affordable housing project situated near Vatika in Jaipur is being built under Public Private Partnership (PPP) model in association with the Government of Rajasthan.
- Under this project 1120 flats in G+3 formats will be built up for EWS/LIG/MIG category.
- The campus of this scheme will be developed with road network, street lighting, water supply lines and sewerage system.
- Facilities like Park, community centre will also be provided.
- The project will be completed by 2014.
Project Specifications
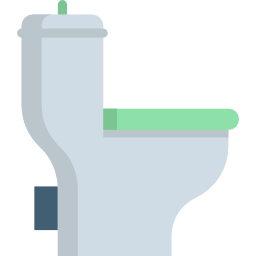
Toilets
- Separate bath room and WC
- Antiskid ceramic tile flooring
- Ceramic tile dado up to door height/skirting height
- Concealed plumbing
- Premium quality fittings
- Indian style/ Orissa pan WC
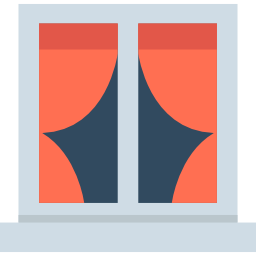
Doors & Windows
- Steel section window including wire gauge and steel door frames
- Solid core flush door 30mm thick with standard quality fittings

Paints
- Color wash/ white wash in all rooms, kitchen, WC/ bath, common areas in EWS/LIG flats.
- POP and plastic paints in MIG flats.
- Enamel paints on steel section window and wooden flush doors

Kitchen
- Ceramic tile flooring
- Solid core flush door 30mm thick
- Kota stone platform with Kota stone sink (or any other local material)
- 2’ high ceramic tile dado above kitchen platform
- Over head storage space

Electrical
- Sufficient points in all rooms
- Branded electrical switches
- Cable TV and telephone points in the living room
- Copper wiring

Flooring
- Kota stone/other equivalent local material flooring in common areas of EWS/LIG flats
- Vitrified tiles in balcony and drawing/ dinning in MIG flats. Also Kota stone flooring in staircase.
Project Features
- Housing scheme of 1120 flats under Affordable Housing Policy 2009, Govt. of Rajasthan
- Located at intersection of 60 ft. wide road & 60 ft. wide road
- Elegantly designed
- Children play areas
- Place for Temple
- The project has been designed with 64 independent blocks
- Each block of flat has it’s separate staircase
- Earthquake resistant RCC structure
- Ample parking space for two/four wheeler parking
- Adequate fine lightning provision on all floors
- Provision for STP to recycle waste water for gardening
- Large Storage underground water tanks.
