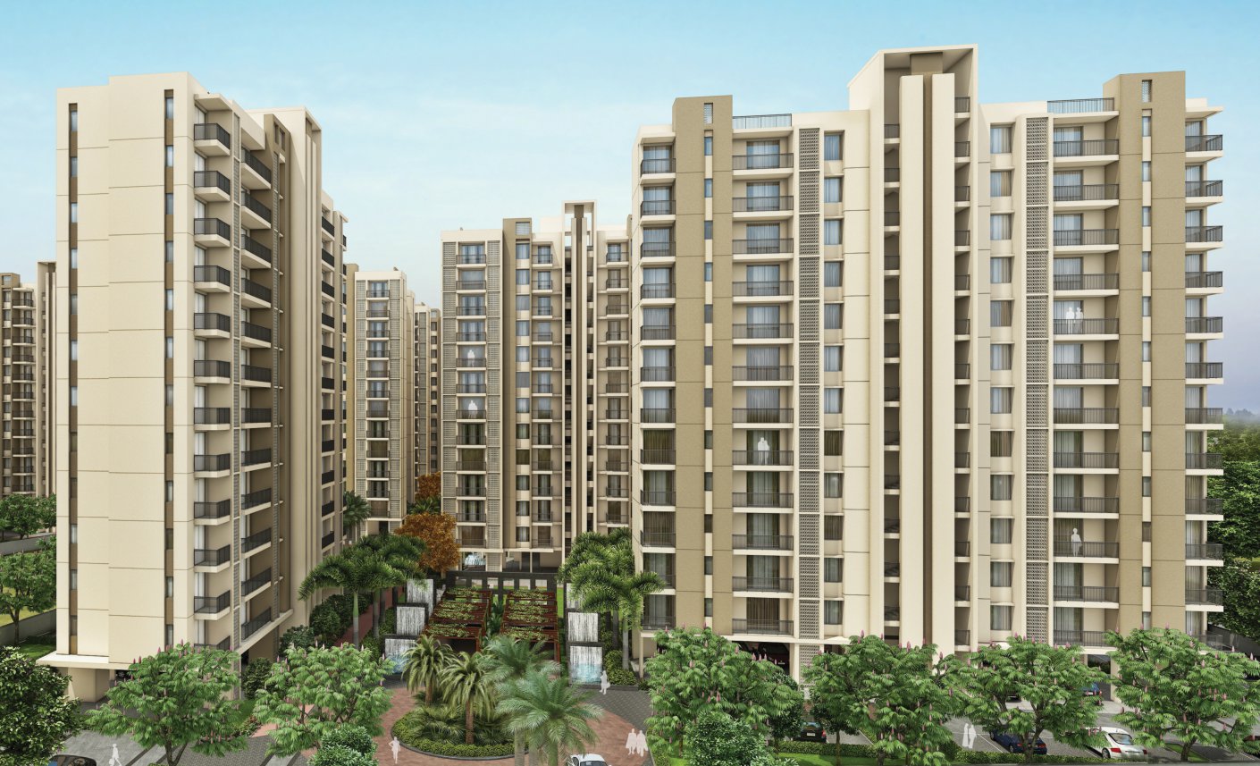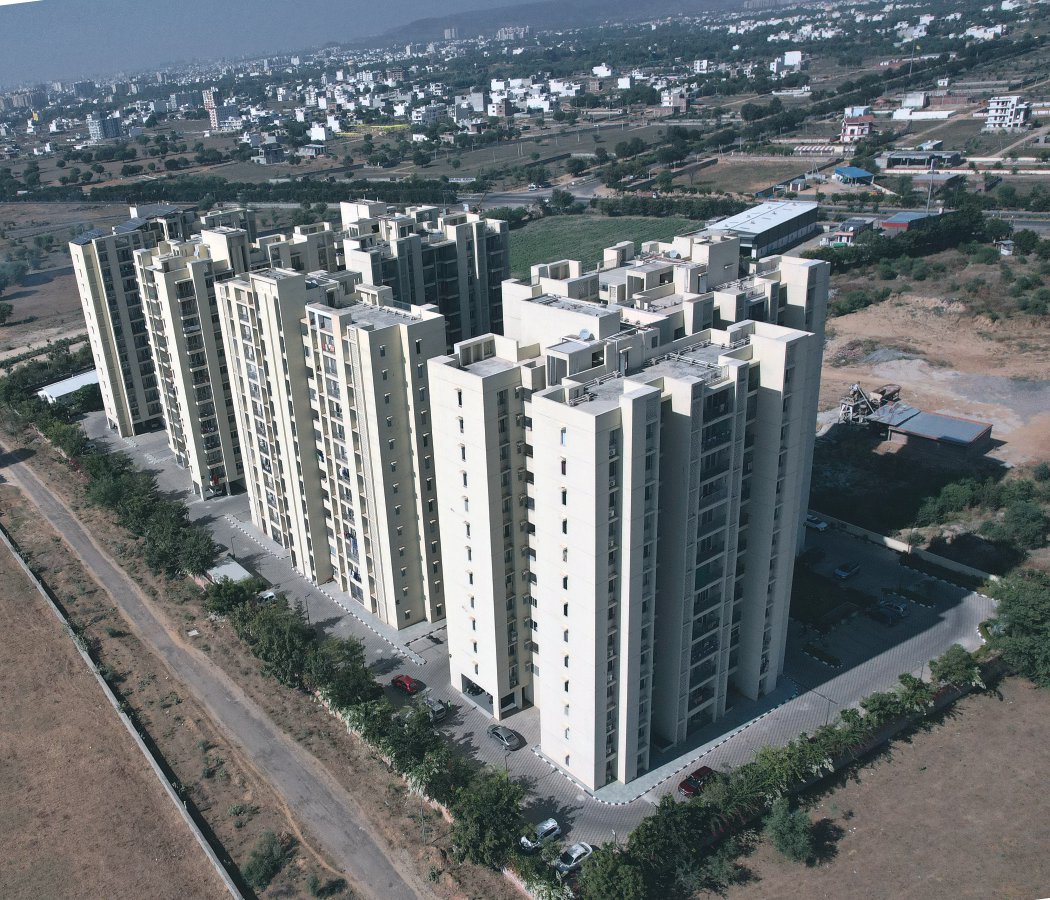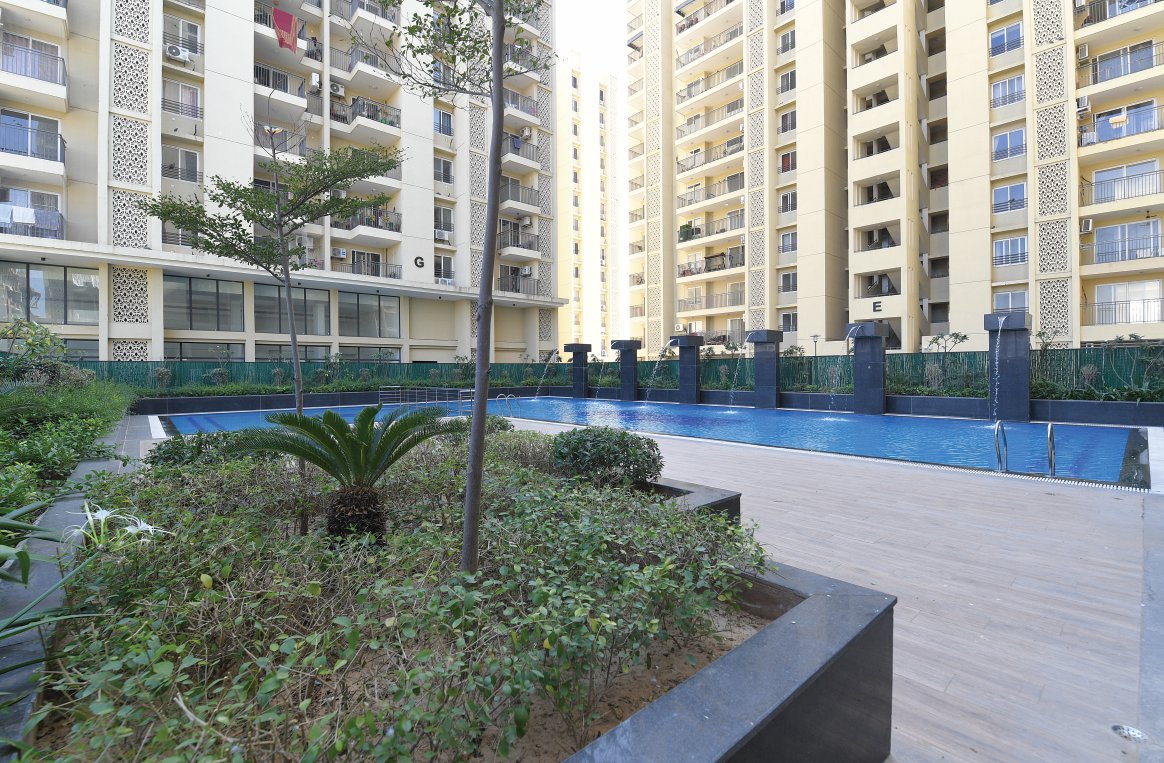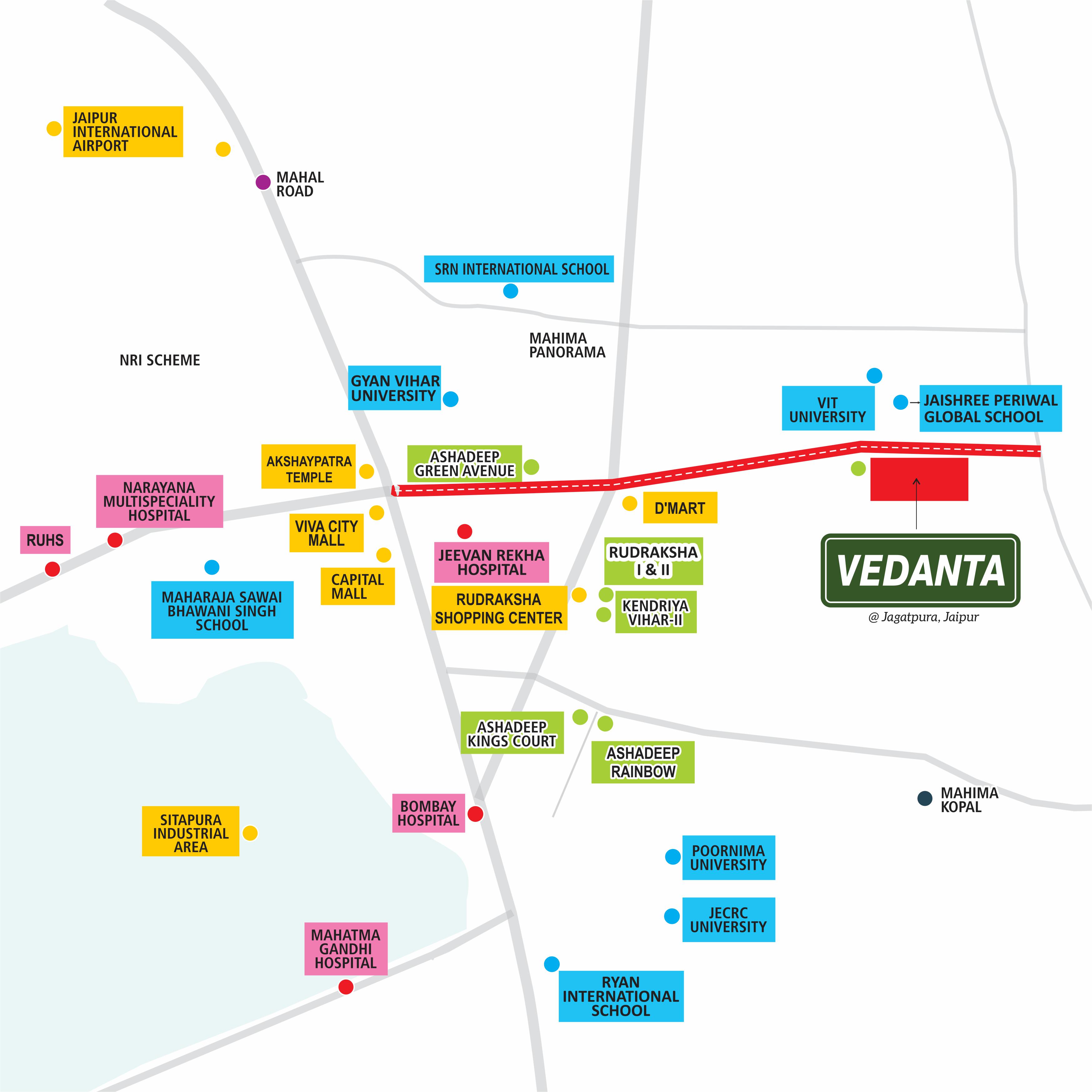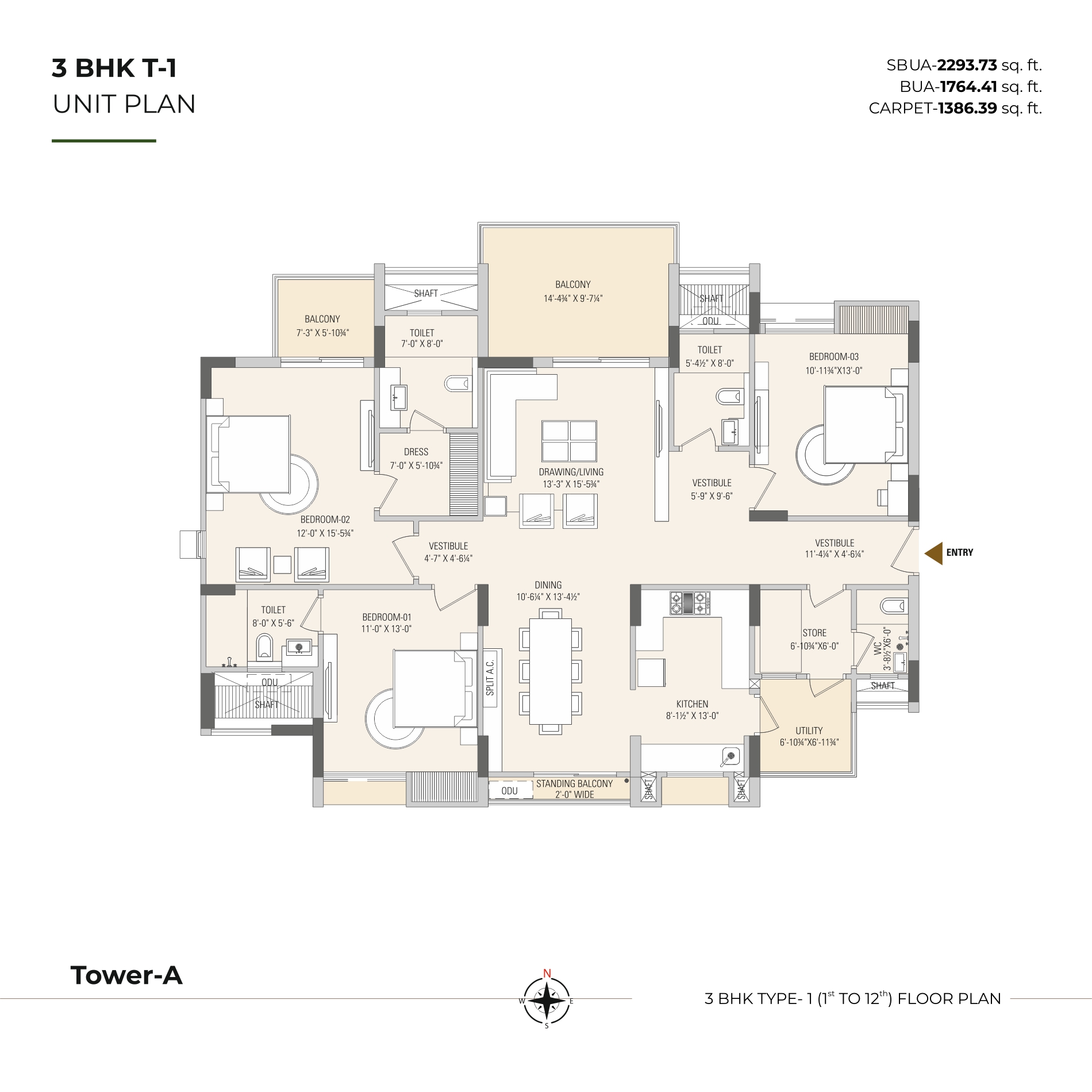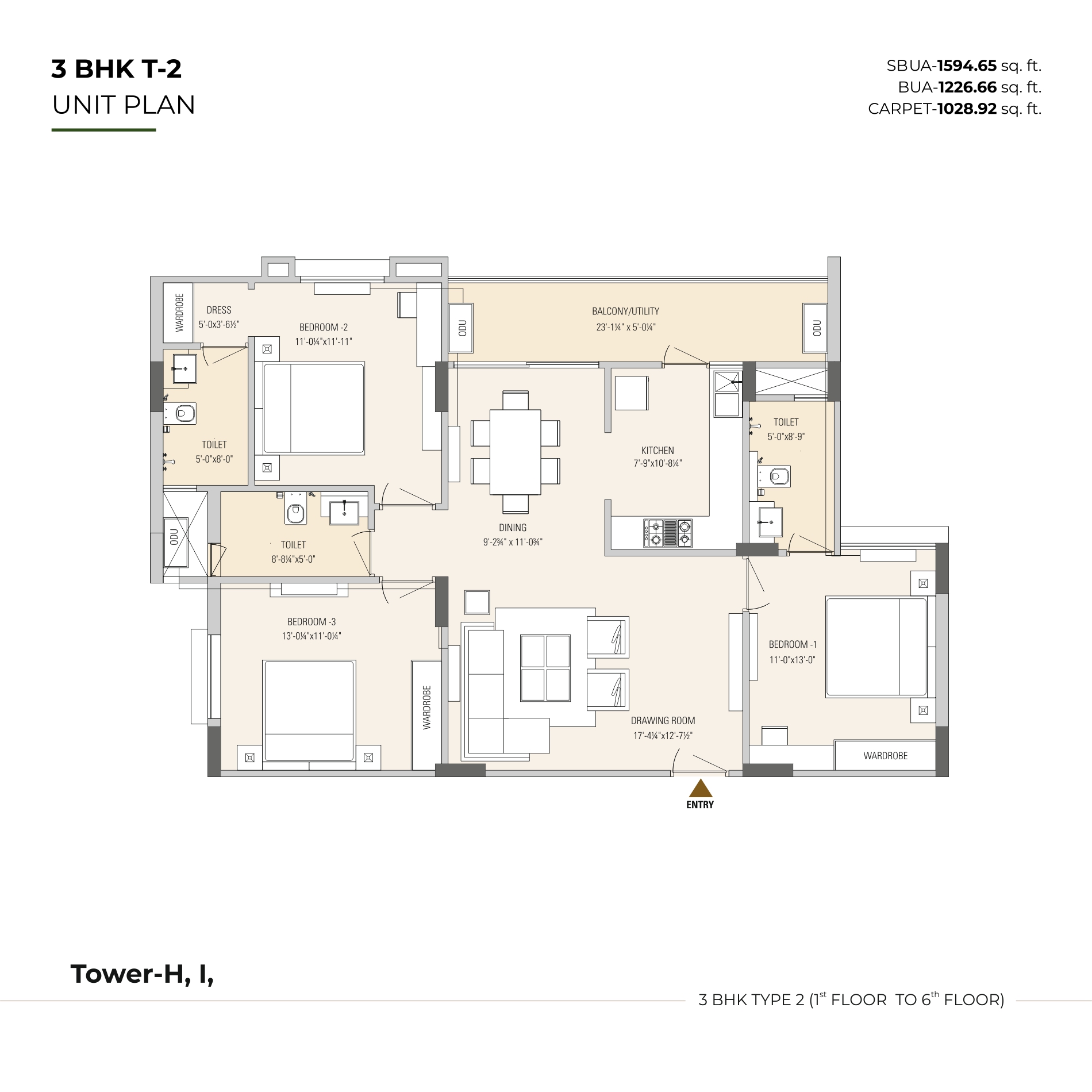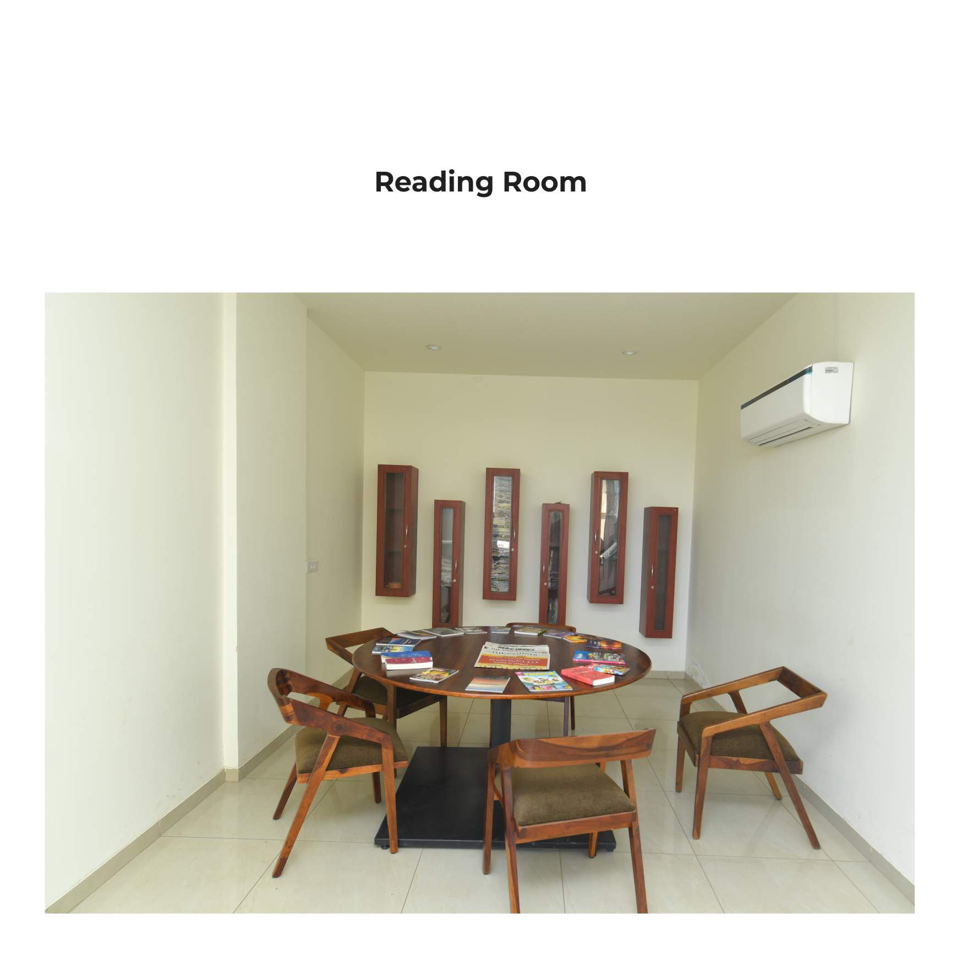Introduction
- It is a Group Housing Project
- Near to Jayshree Periwal Global School and DMART
- The total land area of the Project is 8.09 acres.
- Delivered: B, C,D, E,F & G Block - 269 Flats
- New Launch: A, H, I Block – 102 Flats
- Clubhouse with latest facilities
- Each Flat will have Power Back up of 0.8 KVA and the right to use one car parking
Project Features
Security Automation
- Automatic Boom barriers on Entry & Exit Gate.
- Intercom terminal from main gate
- CCTV
Lift
- All Lifts with Automotive Rescue Device (ARD)
- All lifts are Gearless
Lift Lobby
- Well designed lift lobby
- Flooring Marble / Granite / Tile
Electrical
- 0.8 KVA Power Back up in each flat
- Full power backup for common area
Water & waste Water Management
- Water supply system
- Centralized RO Plant
- Rain water harvesting for ground water recharge
- Sewerage Treatment Plant (STP)
- Recirculation of treated water for flushing and gardening
Other Facilities
- Ample Open and Landscaped area
Structure
- Earthquake Resistance Structure as per norms
Fire Fighting system
- As per Norms
Club
- Health
- Swimming Pool
- Open/Indoor Gymnasium
- Sports
- Table Tennis
- Billiards Table
- Card Room
- Carrom
- Others
- Reading Room
- Community Hall
- Guest Rooms
Common area Maintenance
- As per Apartment Act
